
2019 Keystone Avalanche 382FL viewed from driver's side
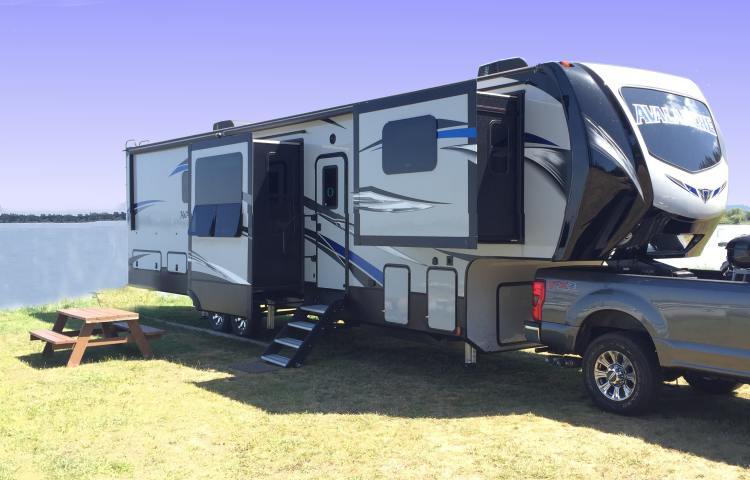
2019 Keystone Avalanche 382FL viewed from passenger's side

2019 Keystone Avalanche 382FL viewed from passenger's side

2019 Keystone Avalanche 382FL viewed from passenger's side
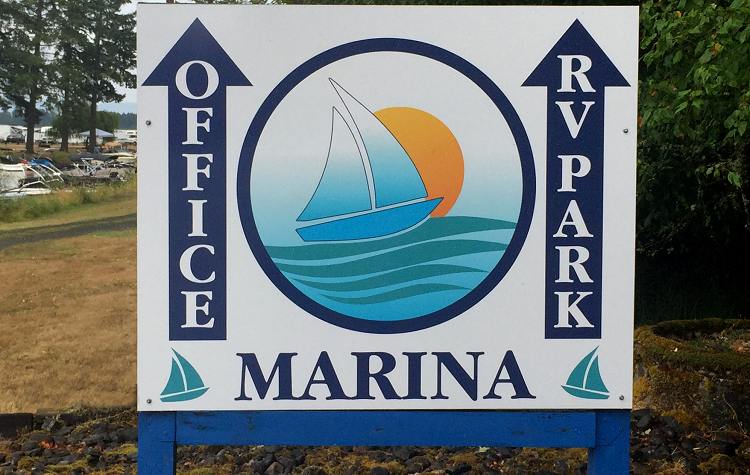
Fern Ridge Shores RV Resort and Marina - our new home for the Keystone Avalanche

The Avalanche right after moving into its long term space at Fern Ridge Shores RV Resort

Our Keystone Avalanche settled in at Fern Ridge Shores RV Resort
with our sailboat and our car trailer parked beside it for the winter.
 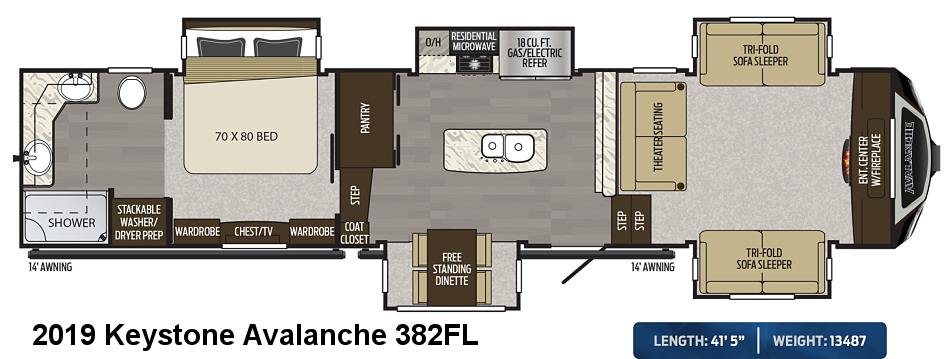
2019 Keystone Avalanche 382FL floorplan
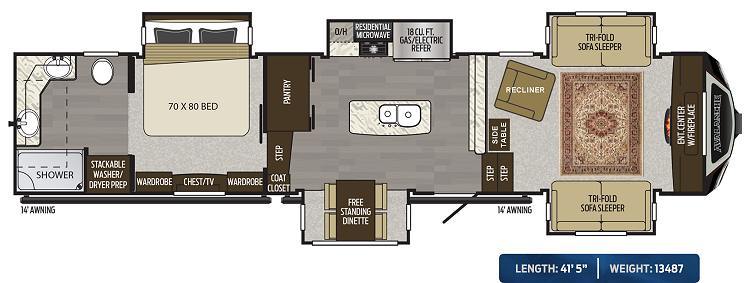 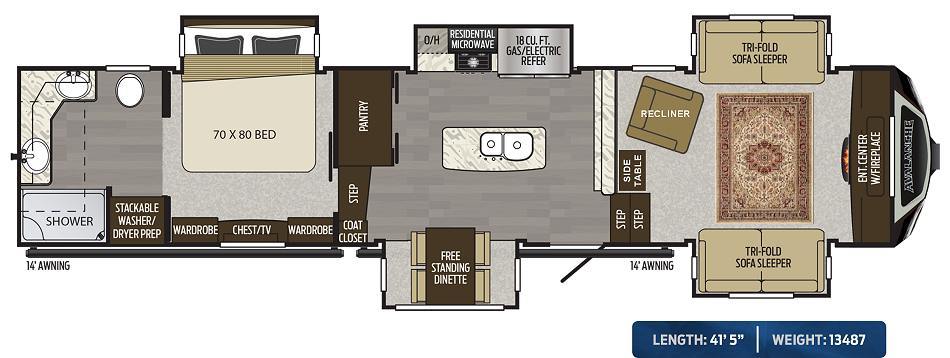
Modified floorplan with kingsize Lazyboy Recliner, side table and Heriz rug
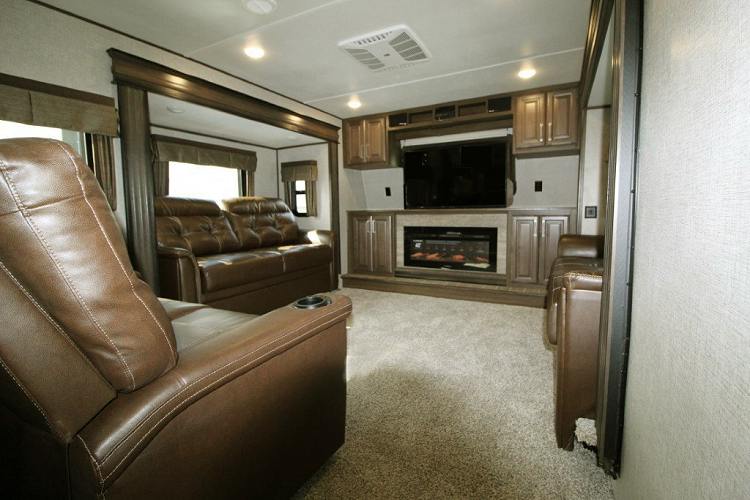
The upper level living area in the front of the coach

The upper level living area showing the opposing leatherette sofas
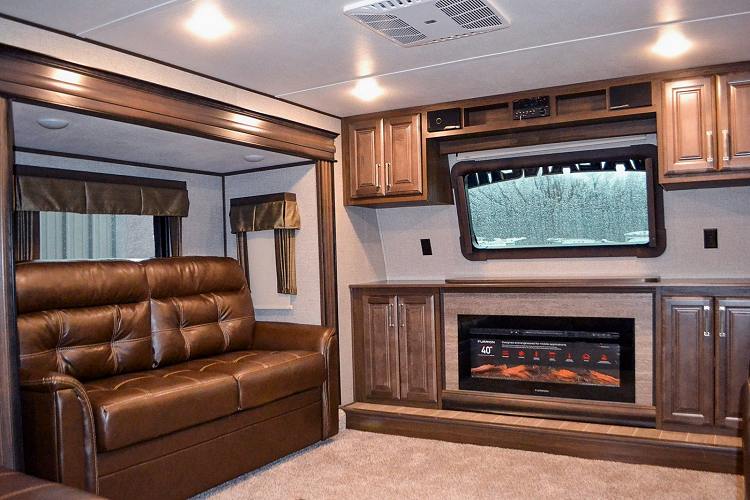
The upper level living area with the 50" television retracted into the counter

The 50" television with electric fireplace below
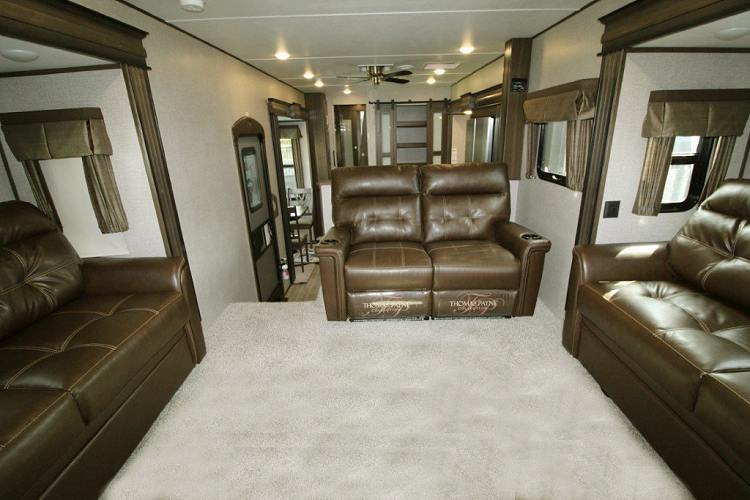
View from the front of the living area back toward the kitchen

Closeup of dual leatherette recliners by Thomas Payne
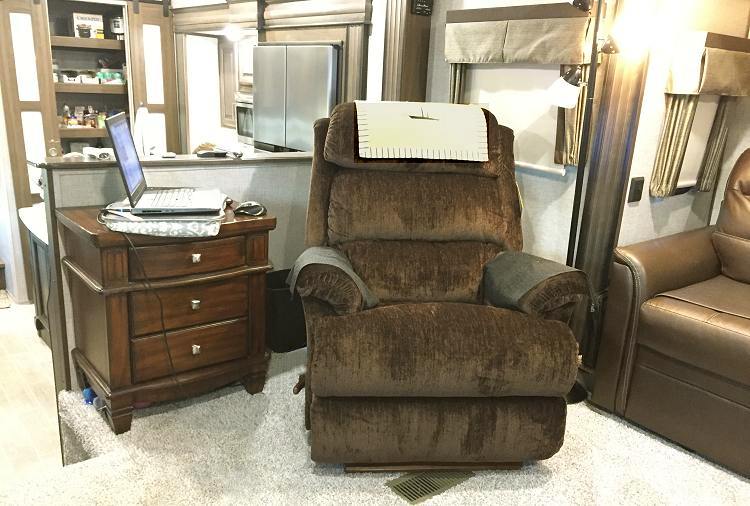
My new wall hugger king-size Lazy Boy & side table replacing the Thomas Payne recliners & side table replacing the Thomas Payne recliners

View of the kitchen facing forward with the living area above

View of the kitchen facing toward the rear with master bedroom and bath beyond

View of the kitchen showing stove, microwave and refrigerator

View of the kitchen showing dining area and center island with sink covers in place

Dual basin stainless sink on the center island - covers off

Kitchen cabinetry with opening for a 40" flatscreen TV

Huge kitchen pantry and 4 door stainless Norcold electric/propane refrigerator
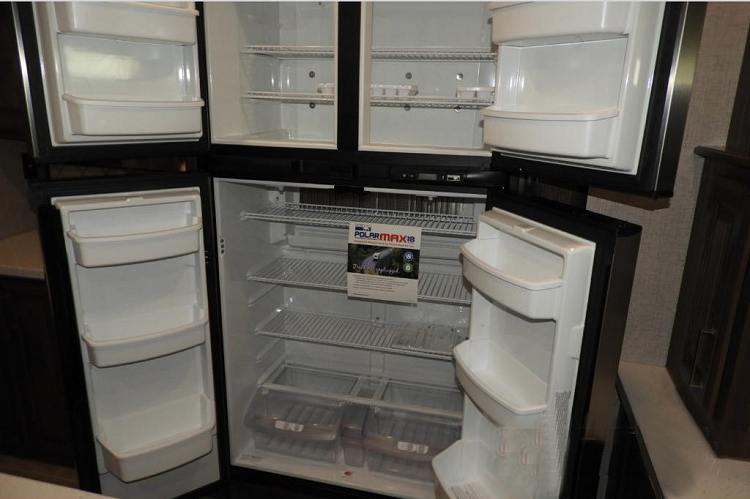
Interior of 4 door stainless Norcold electric/propane refrigerator
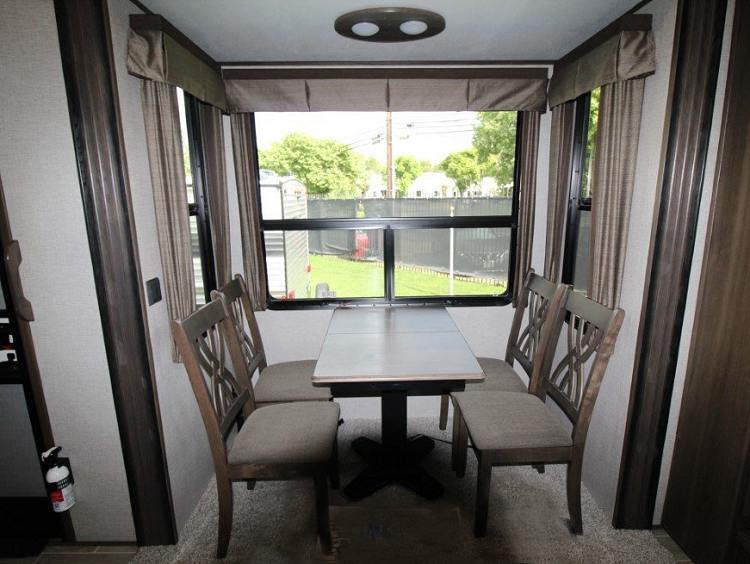
Separate view of dining area in its own slide with windows all around
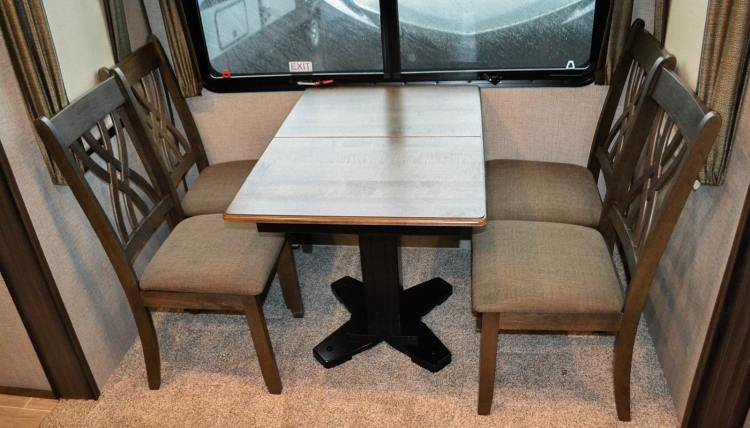
Closer view of kitchen dining area

View of Master bedroom with king bed facing forward toward kitchen

View of Master bedroom with king bed facing rear toward master bath

View of Master bedroom with king bed showing wardrobe cabinetry and television
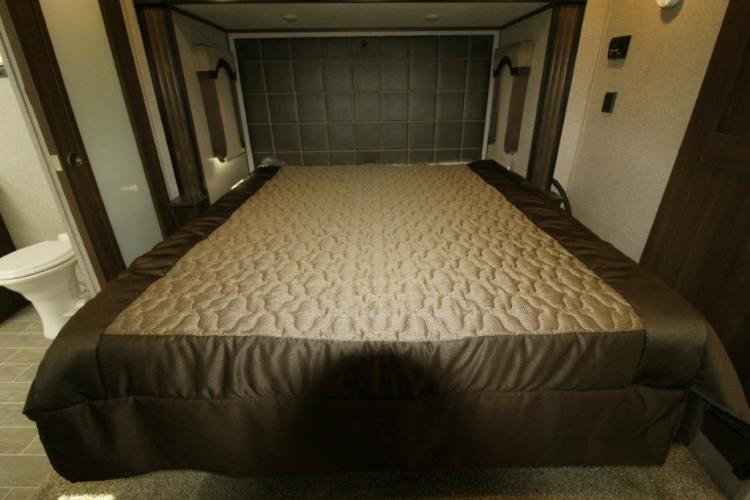
Massive memory foam king size bed in master
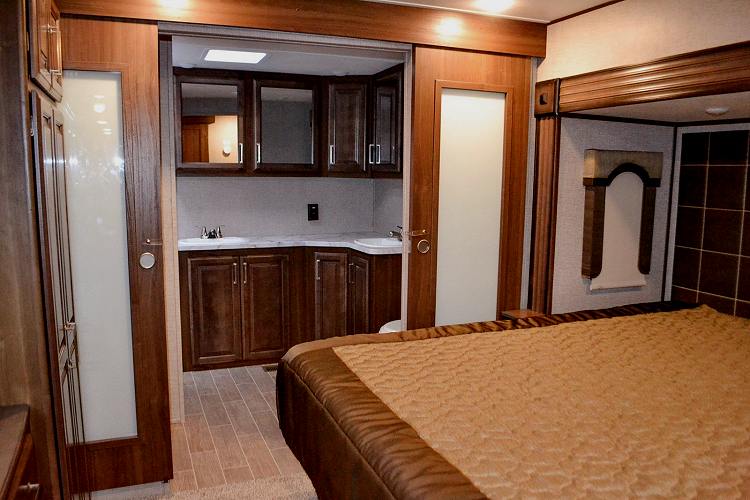
View across bed to master bath with sliding glass doors for privacy and soundproofing

Master bath features lot of cabinetry, dual sinks, commode and shower
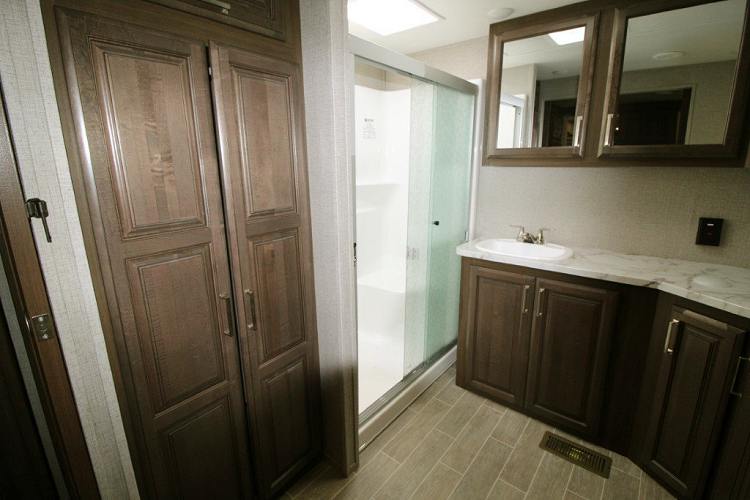
The large shower enclosure and next to it the cabinet for stack washer / dryer

The large 48" x 30" fiberglass shower enclosure
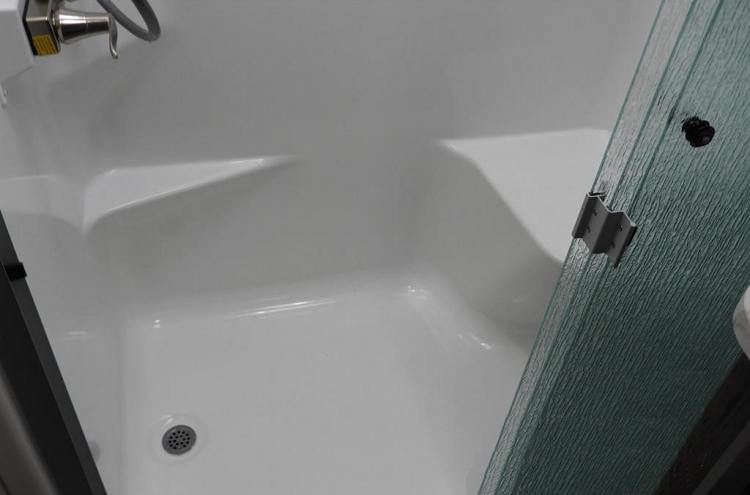
Shower basin with seat and sliding glass door

Laundry closet fully plumbed for stack washer dryer

The Avalanche features multiple large storage bays below including 2 pass throughs

The Avalanche features multiple large storage bays below

Explore the interior with this 3D 360 degree viewer.
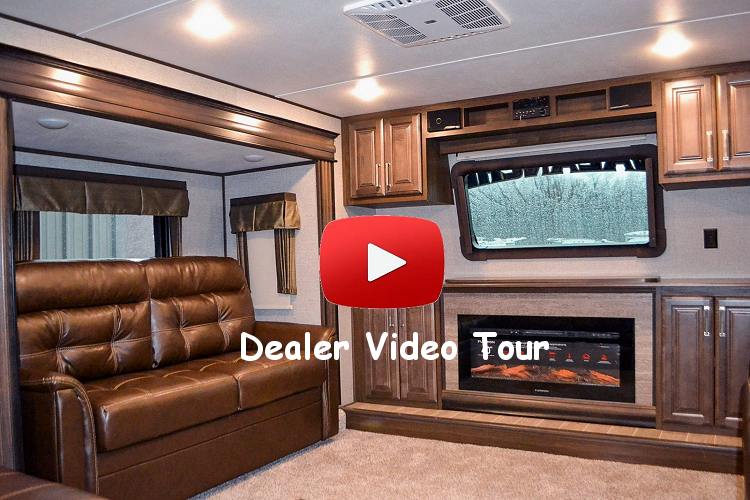
Watch an 11 minute video tour of an identical 2019 Keystone Avalanche 382FL by an RV dealer.
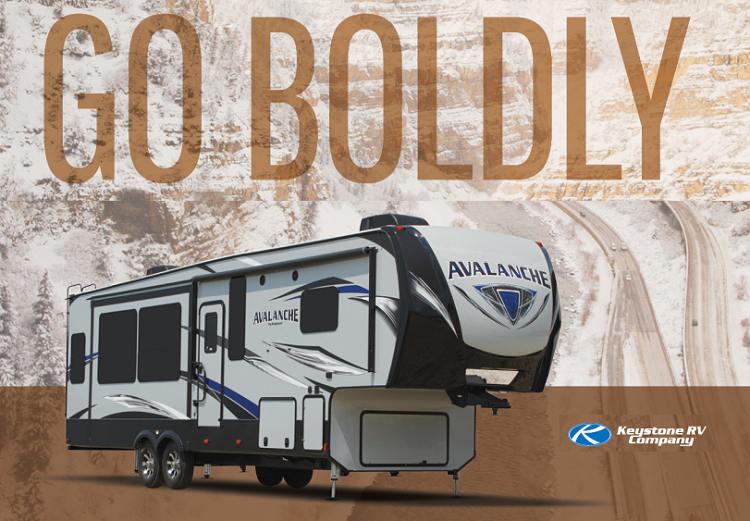
The new Keystone brochure for 2019 includes full details and options for the Avalanche 382FL
Keystone Avalanche 382FL Specifications

|